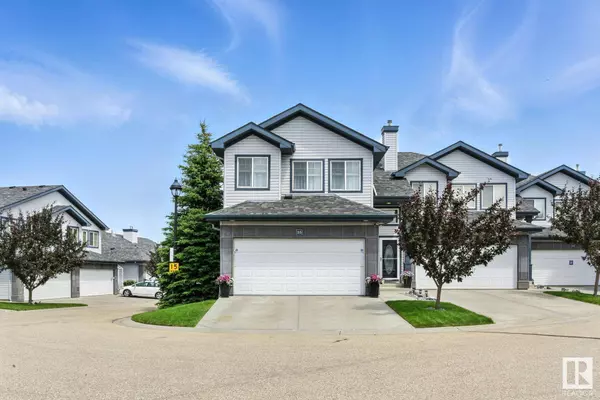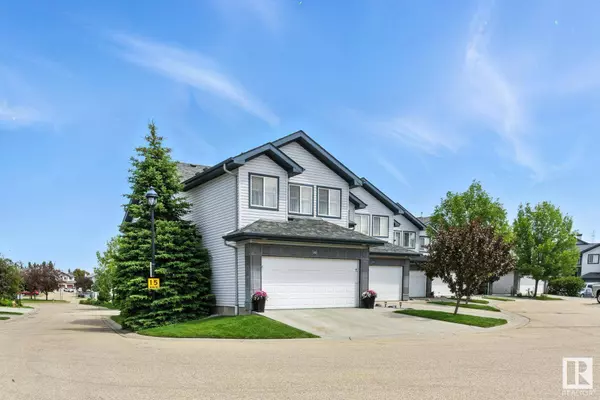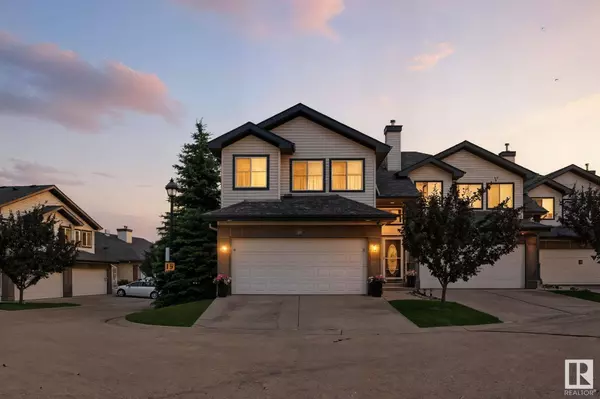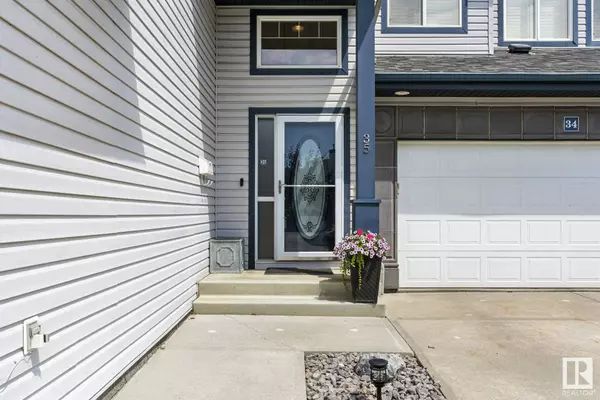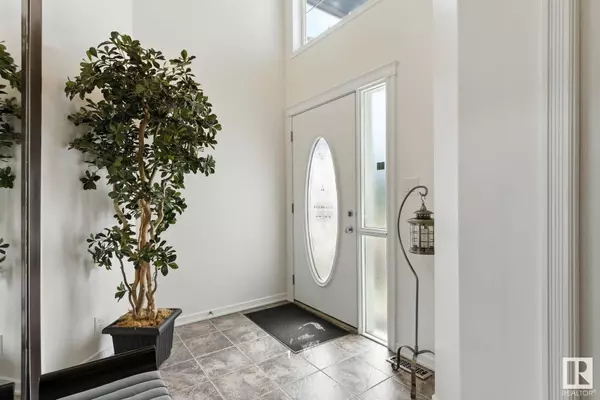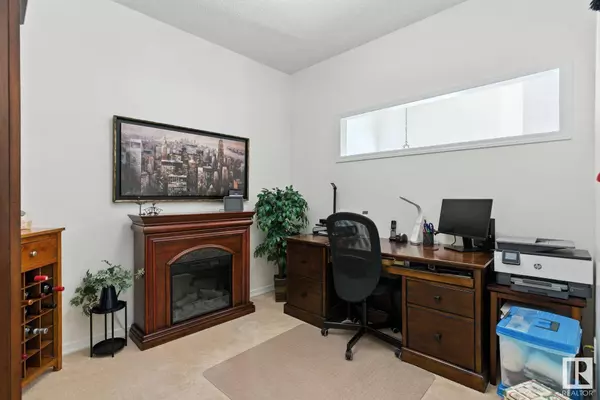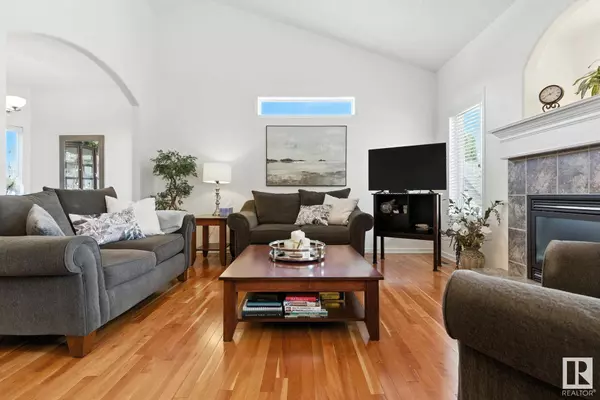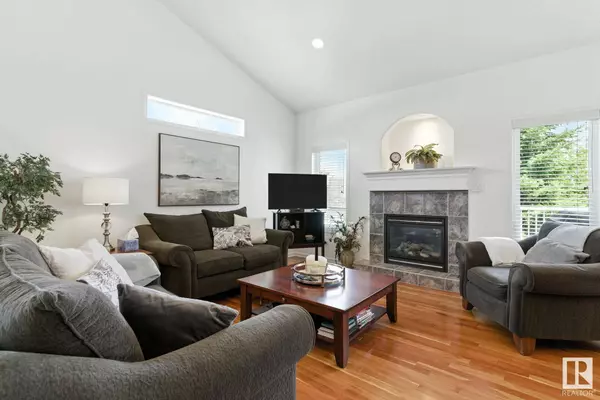
GALLERY
PROPERTY DETAIL
Key Details
Property Type Townhouse
Sub Type Townhouse
Listing Status Active
Purchase Type For Sale
Square Footage 1, 392 sqft
Price per Sqft $337
MLS Listing ID E4445835
Bedrooms 2
Full Baths 2
Half Baths 1
Condo Fees $330
Year Built 2005
Lot Size 4,345 Sqft
Acres 0.09974549
Property Sub-Type Townhouse
Location
Province AB
Zoning Zone 30
Rooms
Basement Full, Finished
Building
Story 2
Foundation Concrete Perimeter
Architectural Style Bi-Level
Interior
Interior Features ensuite bathroom
Heating Forced Air-1, Natural Gas
Flooring Carpet, Ceramic Tile, Hardwood
Fireplaces Type Insert, Tile Surround
Fireplace true
Appliance Dishwasher-Built-In, Dryer, Freezer, Microwave Hood Fan, Stove-Gas, Vacuum System Attachments, Vacuum Systems, Washer, Window Coverings, See Remarks, Refrigerators-Two
Exterior
Exterior Feature Corner Lot, Landscaped, Park/Reserve, Private Setting, Public Transportation, Shopping Nearby, See Remarks
Community Features Air Conditioner, Ceiling 9 ft., Deck, Hot Water Natural Gas, No Animal Home, No Smoking Home, Parking-Visitor, Smart/Program. Thermostat, Vaulted Ceiling, Vinyl Windows, Walkout Basement, See Remarks
Roof Type Asphalt Shingles
Garage true
Others
Tax ID 0031218597
Ownership Private

