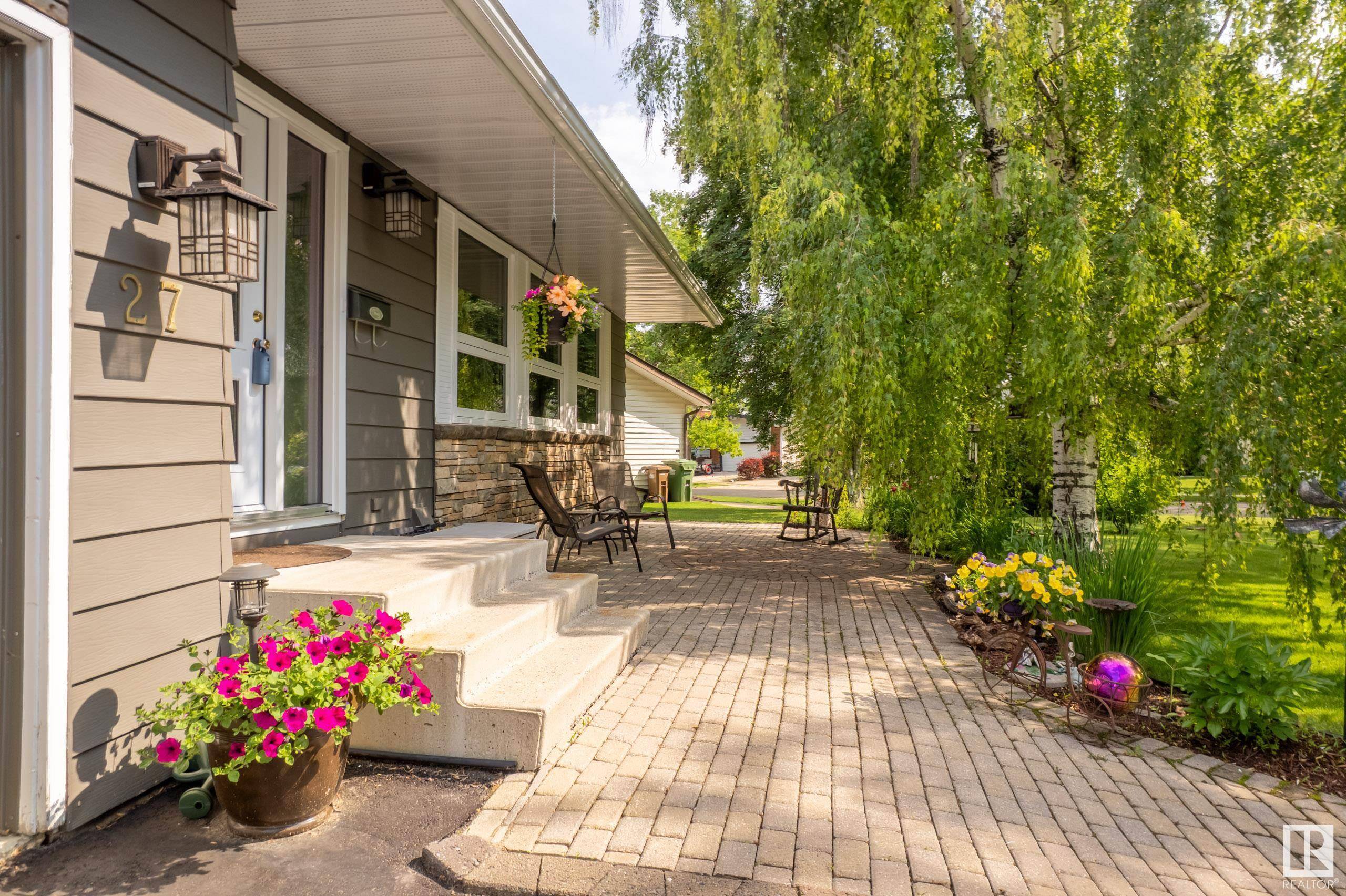5 Beds
3 Baths
1,415 SqFt
5 Beds
3 Baths
1,415 SqFt
OPEN HOUSE
Sun Jun 29, 12:00pm - 3:00pm
Key Details
Property Type Single Family Home
Sub Type Detached Single Family
Listing Status Active
Purchase Type For Sale
Square Footage 1,415 sqft
Price per Sqft $353
MLS® Listing ID E4444903
Bedrooms 5
Full Baths 3
Year Built 1975
Lot Size 9,374 Sqft
Acres 0.21519645
Property Sub-Type Detached Single Family
Property Description
Location
Province AB
Zoning Zone 24
Rooms
Basement Full, Finished
Interior
Interior Features ensuite bathroom
Heating Forced Air-1, Natural Gas
Flooring Carpet, Vinyl Plank
Appliance Dishwasher-Built-In, Dryer, Freezer, Garage Control, Garage Opener, Hood Fan, Oven-Built-In, Oven-Microwave, Refrigerator, Stove-Countertop Electric
Exterior
Exterior Feature Backs Onto Park/Trees, Fenced, Landscaped, Park/Reserve, Picnic Area, Playground Nearby, Schools, Shopping Nearby, Treed Lot, See Remarks
Community Features Off Street Parking, Deck, Detectors Smoke, Exterior Walls- 2"x6", Front Porch, Hot Tub, No Animal Home, No Smoking Home, Open Beam, Patio, Smart/Program. Thermostat, Vinyl Windows, See Remarks
Roof Type Asphalt Shingles
Total Parking Spaces 3
Garage true
Building
Story 2
Foundation Concrete Perimeter
Architectural Style Bungalow
Others
Tax ID 0015182554
Ownership Private
"My job is to find and attract mastery-based agents to the office, protect the culture, and make sure everyone is happy! "






