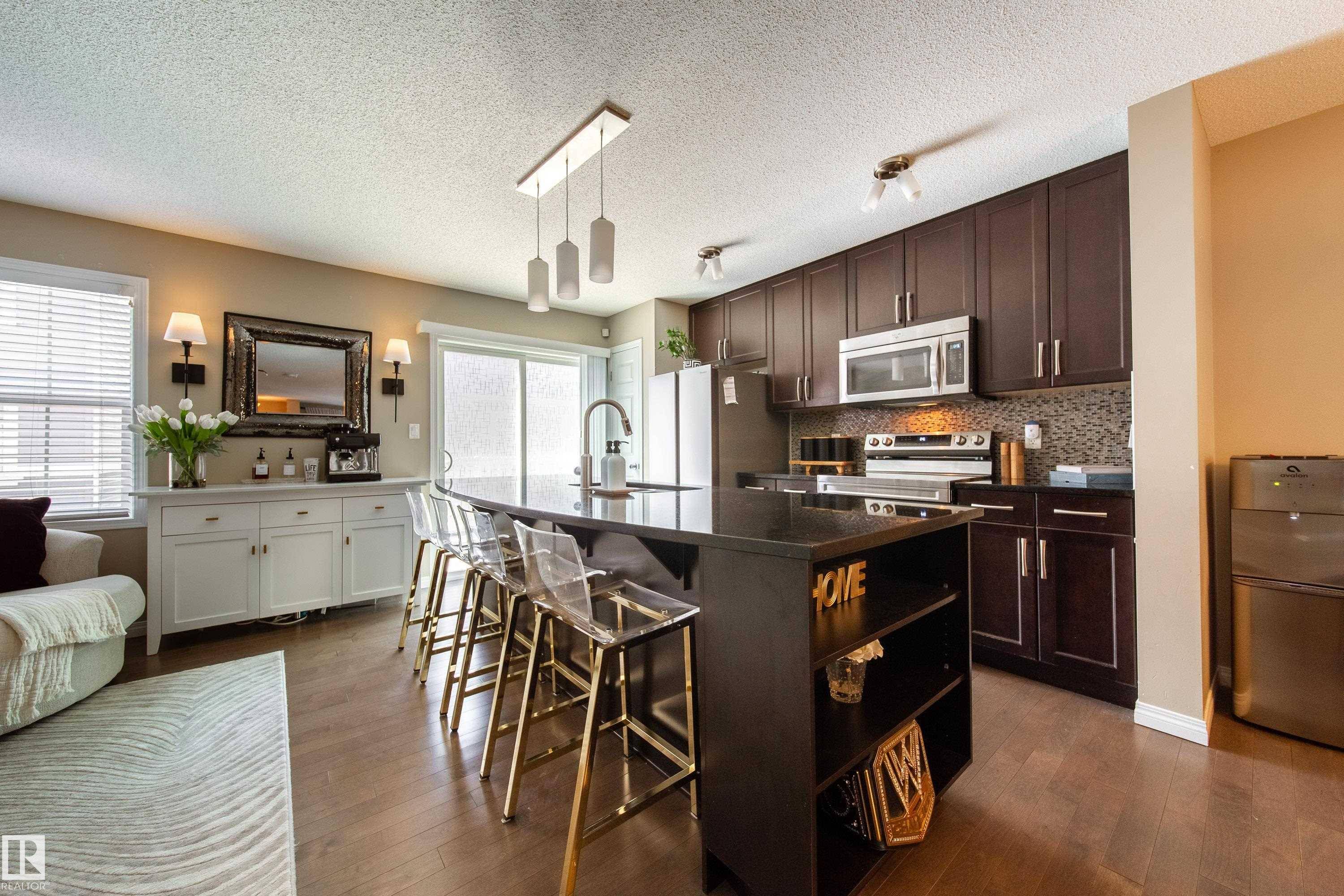3 Beds
2.5 Baths
1,399 SqFt
3 Beds
2.5 Baths
1,399 SqFt
OPEN HOUSE
Sat Jul 05, 2:00pm - 4:00pm
Key Details
Property Type Townhouse
Sub Type Townhouse
Listing Status Active
Purchase Type For Sale
Square Footage 1,399 sqft
Price per Sqft $242
MLS® Listing ID E4445257
Bedrooms 3
Full Baths 2
Half Baths 1
Condo Fees $272
HOA Fees $453
Year Built 2015
Lot Size 1,828 Sqft
Acres 0.041984186
Property Sub-Type Townhouse
Property Description
Location
Province AB
Zoning Zone 53
Rooms
Basement Full, Finished
Interior
Interior Features ensuite bathroom
Heating Forced Air-1, Natural Gas
Flooring Carpet, Ceramic Tile, Hardwood
Fireplaces Type Insert, Remote Control
Fireplace true
Appliance Dishwasher-Built-In, Dryer, Freezer, Garage Control, Garage Opener, Microwave Hood Fan, Refrigerator, Stove-Electric, Washer, Window Coverings
Exterior
Exterior Feature Airport Nearby, Beach Access, Boating, Lake Access Property, Low Maintenance Landscape, Playground Nearby, Public Transportation, Schools, Shopping Nearby, Private Park Access
Community Features Club House, Deck, Lake Privileges, Parking-Visitor, Patio, Vinyl Windows
Roof Type Asphalt Shingles
Total Parking Spaces 2
Garage true
Building
Story 3
Foundation Concrete Perimeter
Architectural Style 2 Storey
Schools
Elementary Schools Michael Strembitsky School
Middle Schools Michael Strembitsky School
High Schools J. Percy Page School
Others
Tax ID 0036807824
Ownership Private
"My job is to find and attract mastery-based agents to the office, protect the culture, and make sure everyone is happy! "






