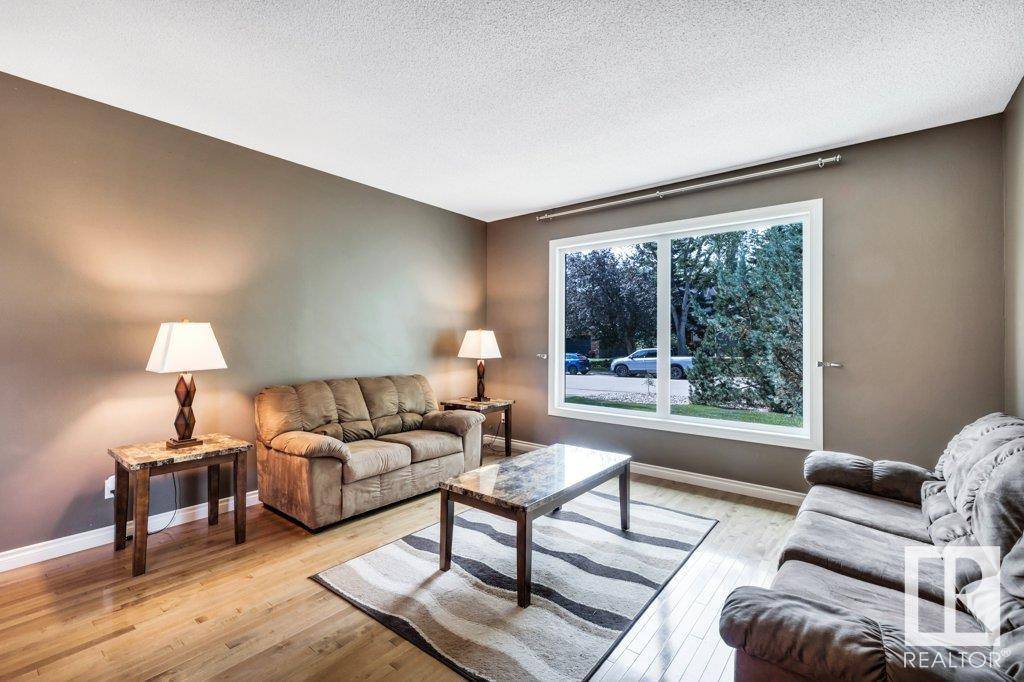3 Beds
3 Baths
1,492 SqFt
3 Beds
3 Baths
1,492 SqFt
OPEN HOUSE
Sat Jul 12, 1:00pm - 3:00pm
Key Details
Property Type Single Family Home
Sub Type Detached Single Family
Listing Status Active
Purchase Type For Sale
Square Footage 1,492 sqft
Price per Sqft $401
MLS® Listing ID E4447170
Bedrooms 3
Full Baths 3
Year Built 1974
Lot Size 5,996 Sqft
Acres 0.13765258
Property Sub-Type Detached Single Family
Property Description
Location
Province AB
Zoning Zone 22
Rooms
Basement Full, Partially Finished
Interior
Interior Features ensuite bathroom
Heating Forced Air-1, Natural Gas
Flooring Ceramic Tile, Hardwood, Wall to Wall Carpet
Appliance Dishwasher-Built-In, Dryer, Garage Control, Garage Opener, Microwave Hood Fan, Stove-Electric, Washer, Refrigerators-Two
Exterior
Exterior Feature Fenced, Flat Site, Golf Nearby, Low Maintenance Landscape, No Through Road, Playground Nearby, Public Transportation, Shopping Nearby
Community Features Deck, No Animal Home, No Smoking Home
Roof Type Asphalt Shingles
Total Parking Spaces 4
Garage true
Building
Story 2
Foundation Concrete Perimeter
Architectural Style Bungalow
Schools
Elementary Schools Patricia Heights
Middle Schools Hillcrest
High Schools Jasper Place
Others
Tax ID 0017413287
Ownership Private
"My job is to find and attract mastery-based agents to the office, protect the culture, and make sure everyone is happy! "






