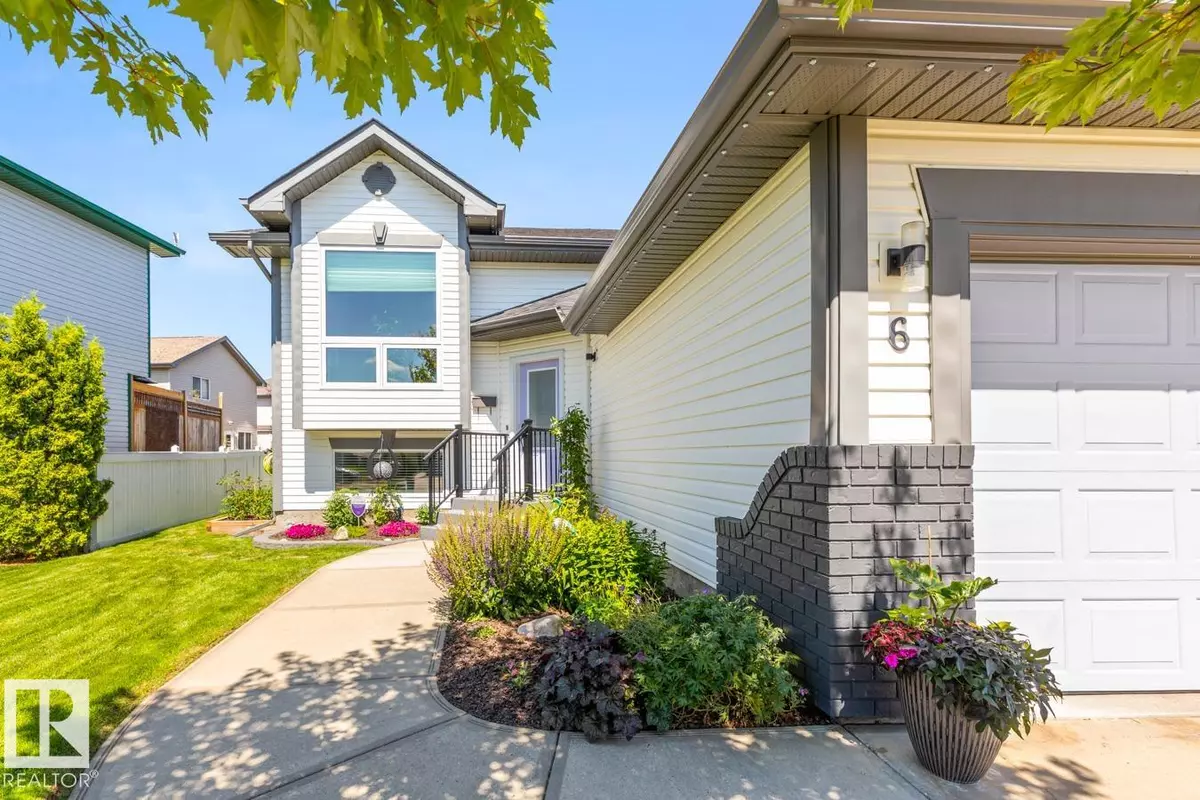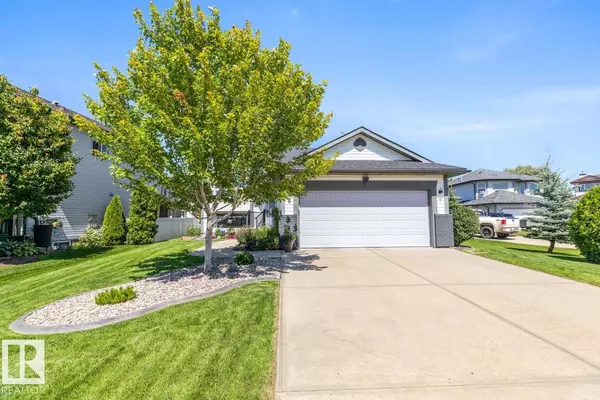4 Beds
3 Baths
1,268 SqFt
4 Beds
3 Baths
1,268 SqFt
Key Details
Property Type Single Family Home
Sub Type Detached Single Family
Listing Status Active
Purchase Type For Sale
Square Footage 1,268 sqft
Price per Sqft $473
MLS® Listing ID E4449352
Bedrooms 4
Full Baths 3
Year Built 1999
Lot Size 7,436 Sqft
Acres 0.17072399
Property Sub-Type Detached Single Family
Property Description
Location
Province AB
Zoning Zone 82
Rooms
Basement Full, Finished
Interior
Interior Features ensuite bathroom
Heating Forced Air-1, Natural Gas
Flooring Vinyl Plank
Fireplaces Type Mantel
Fireplace true
Appliance Air Conditioning-Central, Alarm/Security System, Dishwasher-Built-In, Dryer, Garage Control, Garage Opener, Humidifier-Power(Furnace), Microwave Hood Fan, Refrigerator, Stove-Electric, Vacuum System Attachments, Vacuum Systems, Washer, Water Softener, Window Coverings
Exterior
Exterior Feature Airport Nearby, Fenced, Fruit Trees/Shrubs, Golf Nearby, Landscaped, Playground Nearby, Schools, Shopping Nearby, Vegetable Garden
Community Features Air Conditioner, Deck, Vaulted Ceiling
Roof Type Asphalt Shingles
Garage true
Building
Story 2
Foundation Concrete Perimeter
Architectural Style Bi-Level
Schools
Elementary Schools Ecole Horizon Heights
Middle Schools Ecole J.E. Lapointe
High Schools Ecole Scondaire Composite
Others
Tax ID 0027641083
Ownership Private
"My job is to find and attract mastery-based agents to the office, protect the culture, and make sure everyone is happy! "






