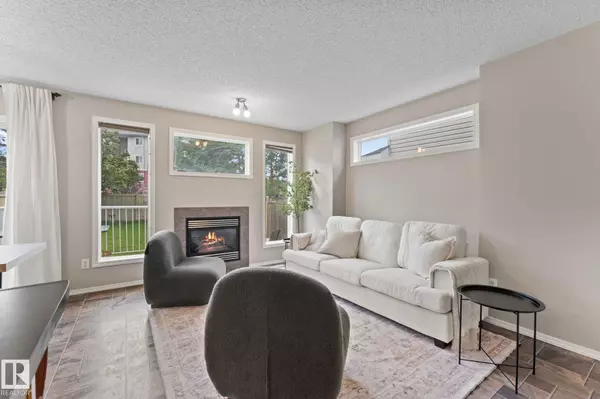
GET MORE INFORMATION
$ 374,999
3 Beds
1.5 Baths
1,213 SqFt
$ 374,999
3 Beds
1.5 Baths
1,213 SqFt
Key Details
Property Type Single Family Home
Sub Type Duplex
Listing Status Sold
Purchase Type For Sale
Square Footage 1,213 sqft
Price per Sqft $304
MLS® Listing ID E4452340
Sold Date 10/09/25
Bedrooms 3
Full Baths 1
Half Baths 1
Year Built 2005
Lot Size 2,938 Sqft
Acres 0.06745243
Property Sub-Type Duplex
Location
Province AB
Zoning Zone 53
Rooms
Basement Full, Partially Finished
Separate Den/Office false
Interior
Heating Forced Air-1, Natural Gas
Flooring Carpet, Linoleum
Appliance Dishwasher-Built-In, Dryer, Garage Control, Garage Opener, Microwave Hood Fan, Refrigerator, Stove-Electric, Washer
Exterior
Exterior Feature Fenced, Flat Site, Low Maintenance Landscape, No Back Lane, Public Transportation, Schools, Shopping Nearby
Community Features Deck
Roof Type Asphalt Shingles
Garage true
Building
Story 2
Foundation Concrete Perimeter
Architectural Style 2 Storey
Others
Tax ID 0031111891
Ownership Private


"My job is to find and attract mastery-based agents to the office, protect the culture, and make sure everyone is happy! "






