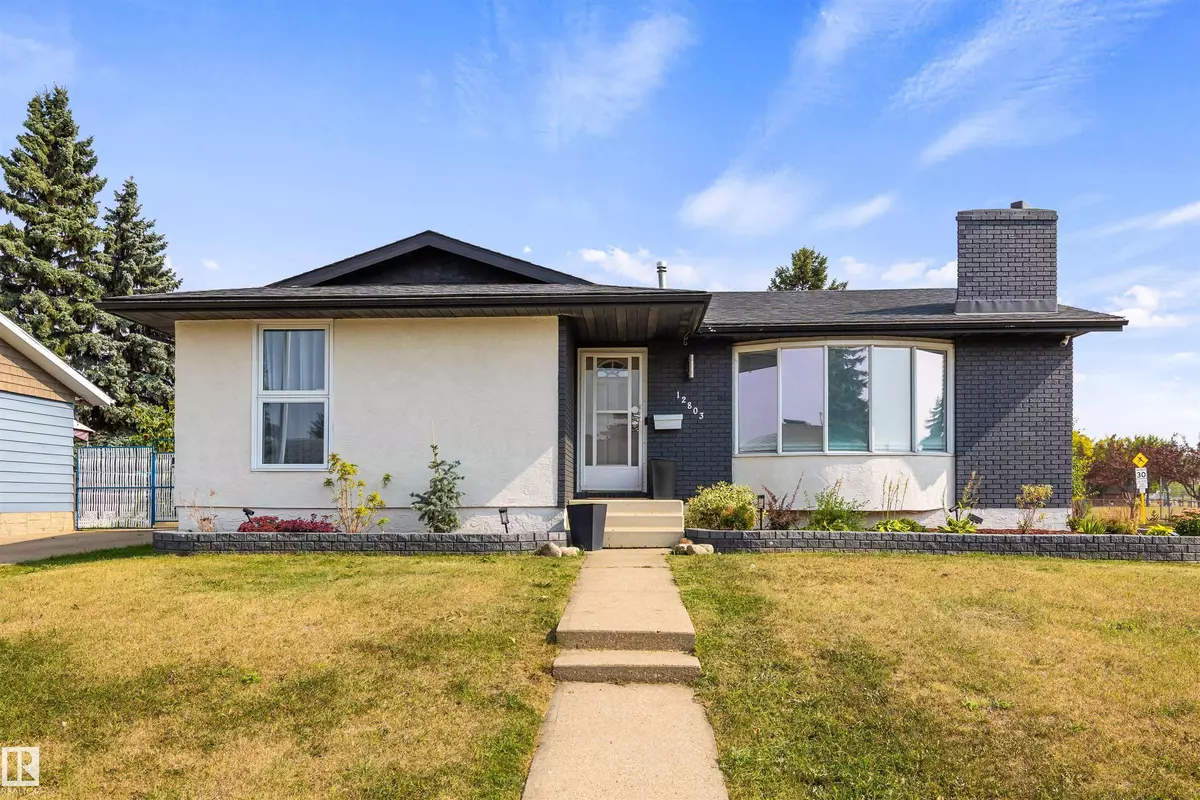
4 Beds
2 Baths
1,246 SqFt
4 Beds
2 Baths
1,246 SqFt
Key Details
Property Type Single Family Home
Sub Type Detached Single Family
Listing Status Active
Purchase Type For Sale
Square Footage 1,246 sqft
Price per Sqft $392
MLS® Listing ID E4458197
Bedrooms 4
Full Baths 2
Year Built 1974
Lot Size 7,008 Sqft
Acres 0.16087966
Property Sub-Type Detached Single Family
Property Description
Location
Province AB
Zoning Zone 35
Rooms
Basement Full, Finished
Separate Den/Office true
Interior
Heating Forced Air-1, Natural Gas
Flooring Ceramic Tile, Hardwood, Laminate Flooring
Fireplaces Type Brick Facing
Fireplace true
Appliance Dishwasher-Built-In, Dryer, Washer, Refrigerators-Two, Stoves-Two, Microwave Hood Fan-Two
Exterior
Exterior Feature Corner Lot, Fenced, Fruit Trees/Shrubs, Landscaped, Playground Nearby, Public Transportation, Schools, Shopping Nearby, See Remarks
Community Features On Street Parking, Detectors Smoke, No Animal Home, No Smoking Home, Patio, R.V. Storage, Secured Parking, Vinyl Windows, See Remarks
Roof Type Asphalt Shingles
Total Parking Spaces 4
Garage true
Building
Story 2
Foundation Concrete Perimeter
Architectural Style Bungalow
Others
Tax ID 0018035106
Ownership Private


"My job is to find and attract mastery-based agents to the office, protect the culture, and make sure everyone is happy! "






