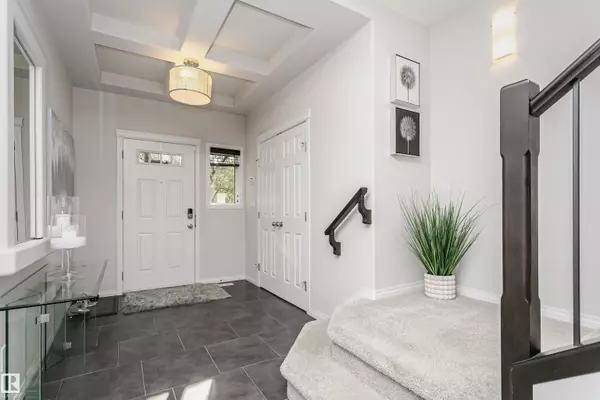
3 Beds
2.5 Baths
2,371 SqFt
3 Beds
2.5 Baths
2,371 SqFt
Key Details
Property Type Single Family Home
Sub Type Detached Single Family
Listing Status Active
Purchase Type For Sale
Square Footage 2,371 sqft
Price per Sqft $301
MLS® Listing ID E4460607
Bedrooms 3
Full Baths 2
Half Baths 1
Year Built 2011
Lot Size 4,650 Sqft
Acres 0.10675315
Property Sub-Type Detached Single Family
Property Description
Location
Province AB
Zoning Zone 59
Rooms
Basement Full, Unfinished
Interior
Interior Features ensuite bathroom
Heating Forced Air-1, Natural Gas
Flooring Carpet, Ceramic Tile
Appliance Dishwasher-Built-In, Dryer, Garage Control, Garage Opener, Refrigerator, Stove-Electric, Washer, Window Coverings
Exterior
Exterior Feature Fenced, Flat Site, Landscaped, Low Maintenance Landscape, Playground Nearby, Shopping Nearby
Community Features Carbon Monoxide Detectors, Ceiling 9 ft., Closet Organizers, Deck, Detectors Smoke, Front Porch, Vaulted Ceiling, Vacuum System-Roughed-In, Natural Gas BBQ Hookup
Roof Type Asphalt Shingles
Total Parking Spaces 5
Garage true
Building
Story 2
Foundation Concrete Perimeter
Architectural Style 2 Storey
Schools
Elementary Schools David Thomas King
Middle Schools David Thomas King
High Schools Jasper Place
Others
Tax ID 0034174284
Ownership Private


"My job is to find and attract mastery-based agents to the office, protect the culture, and make sure everyone is happy! "






