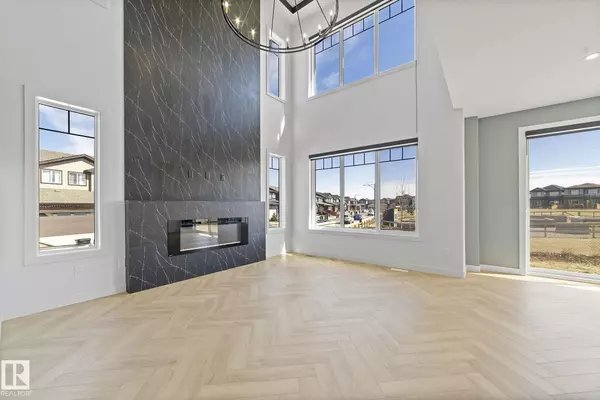
4 Beds
3 Baths
2,250 SqFt
4 Beds
3 Baths
2,250 SqFt
Key Details
Property Type Single Family Home
Sub Type Detached Single Family
Listing Status Active
Purchase Type For Sale
Square Footage 2,250 sqft
Price per Sqft $297
MLS® Listing ID E4461590
Bedrooms 4
Full Baths 3
Year Built 2025
Lot Size 4,268 Sqft
Acres 0.097988635
Property Sub-Type Detached Single Family
Property Description
Location
Province AB
Zoning Zone 59
Rooms
Basement Full, Unfinished
Separate Den/Office true
Interior
Interior Features ensuite bathroom
Heating Forced Air-1, Natural Gas
Flooring Carpet, Ceramic Tile, Vinyl Plank
Fireplaces Type Heatilator/Fan
Fireplace true
Appliance Garage Control, Garage Opener, Builder Appliance Credit
Exterior
Exterior Feature Corner Lot, Flat Site, Park/Reserve, Stream/Pond
Community Features Ceiling 9 ft., Detectors Smoke, Hot Water Instant, Hot Water Tankless, No Smoking Home, 9 ft. Basement Ceiling
Roof Type Asphalt Shingles
Total Parking Spaces 4
Garage true
Building
Story 2
Foundation Concrete Perimeter
Architectural Style 2 Storey
Others
Tax ID 0039797261
Ownership Private


"My job is to find and attract mastery-based agents to the office, protect the culture, and make sure everyone is happy! "






