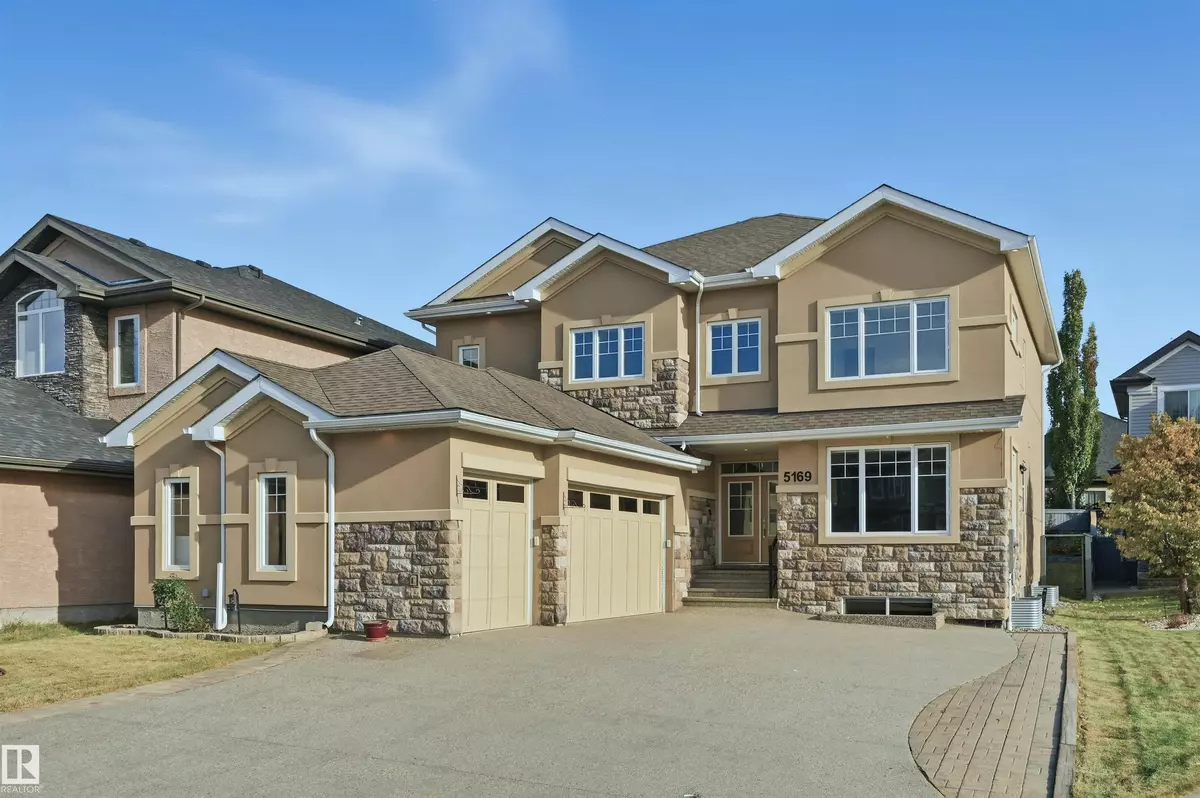
6 Beds
5 Baths
3,211 SqFt
6 Beds
5 Baths
3,211 SqFt
Key Details
Property Type Single Family Home
Sub Type Detached Single Family
Listing Status Active
Purchase Type For Sale
Square Footage 3,211 sqft
Price per Sqft $389
MLS® Listing ID E4463142
Bedrooms 6
Full Baths 5
Year Built 2018
Lot Size 7,964 Sqft
Acres 0.18283914
Property Sub-Type Detached Single Family
Property Description
Location
Province AB
Zoning Zone 14
Rooms
Basement Full, Finished
Interior
Interior Features ensuite bathroom
Heating Forced Air-2, Natural Gas
Flooring Carpet, Ceramic Tile, Hardwood
Fireplaces Type See Remarks
Appliance Dishwasher-Built-In, Dryer, Garage Control, Garage Opener, Hood Fan, Oven-Built-In, Oven-Microwave, Stove-Countertop Electric, Stove-Gas, Washer, Window Coverings, See Remarks, Refrigerators-Two
Exterior
Exterior Feature Fenced, Landscaped, No Back Lane, Public Transportation, Schools, Shopping Nearby, See Remarks
Community Features Ceiling 9 ft., Closet Organizers, Deck
Roof Type Asphalt Shingles
Total Parking Spaces 7
Garage true
Building
Story 3
Foundation Concrete Perimeter
Architectural Style 2 Storey
Schools
Elementary Schools Monswilliamirwin/Nelliecar
Middle Schools Archj.Macneil/Nelliecarls
High Schools Mothermm/Lillianosb
Others
Tax ID 0032286437
Ownership Private


"My job is to find and attract mastery-based agents to the office, protect the culture, and make sure everyone is happy! "






