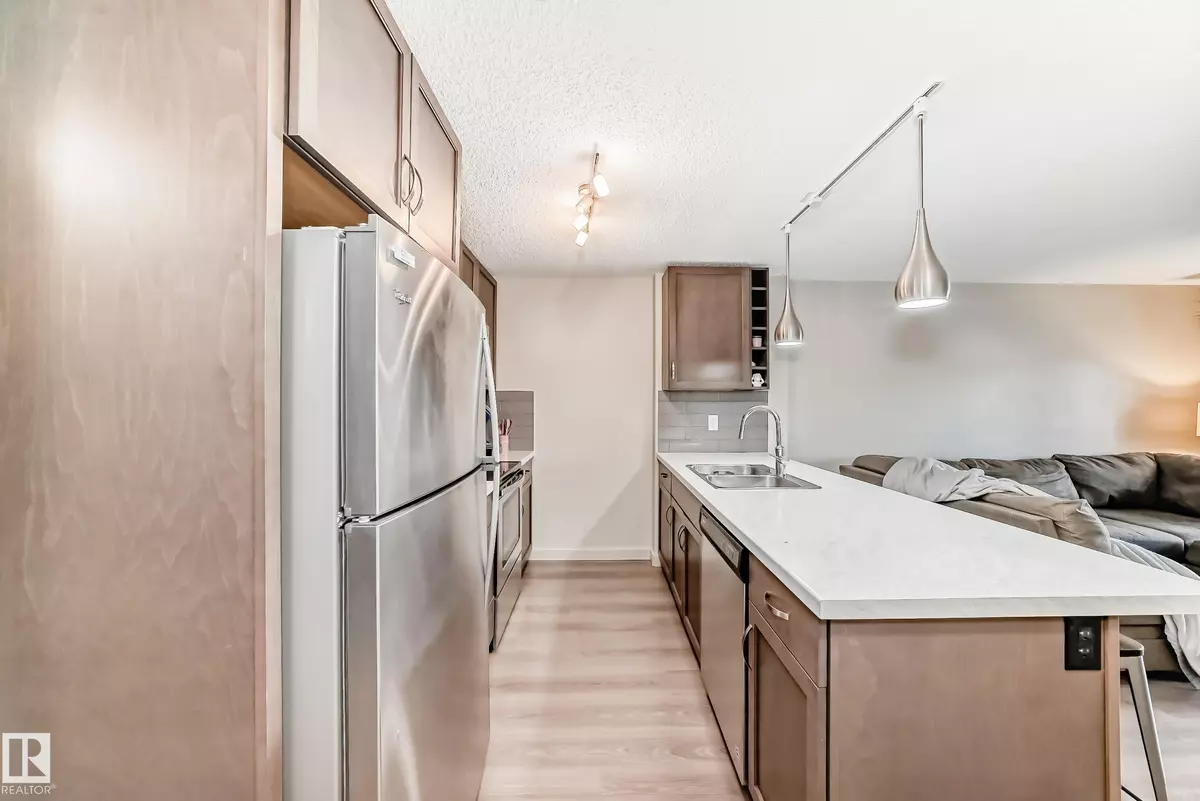
1 Bed
1 Bath
593 SqFt
1 Bed
1 Bath
593 SqFt
Key Details
Property Type Condo
Sub Type Apartment
Listing Status Active
Purchase Type For Sale
Square Footage 593 sqft
Price per Sqft $295
MLS® Listing ID E4464406
Bedrooms 1
Full Baths 1
Condo Fees $313
HOA Fees $400
Year Built 2017
Lot Size 502 Sqft
Acres 0.011544354
Property Sub-Type Apartment
Property Description
Location
Province AB
Zoning Zone 53
Rooms
Basement None, No Basement
Interior
Interior Features ensuite bathroom
Heating Baseboard, Natural Gas
Flooring Vinyl Plank
Appliance Dishwasher-Built-In, Dryer, Microwave Hood Fan, Refrigerator, Stove-Electric, Washer
Exterior
Exterior Feature Airport Nearby, Lake Access Property, Playground Nearby, Public Transportation, Schools, Shopping Nearby
Community Features Exercise Room, Social Rooms
Roof Type Asphalt Shingles
Garage false
Building
Story 1
Foundation Slab
Architectural Style Single Level Apartment
Level or Stories 4
Others
Tax ID 0037207644
Ownership Private


"My job is to find and attract mastery-based agents to the office, protect the culture, and make sure everyone is happy! "






